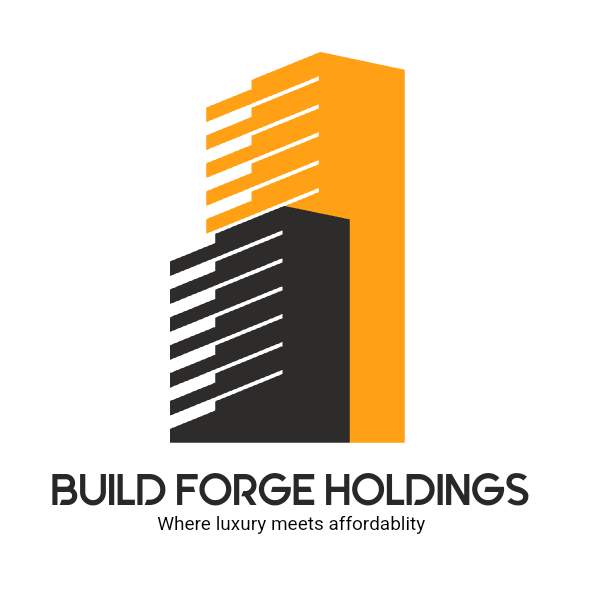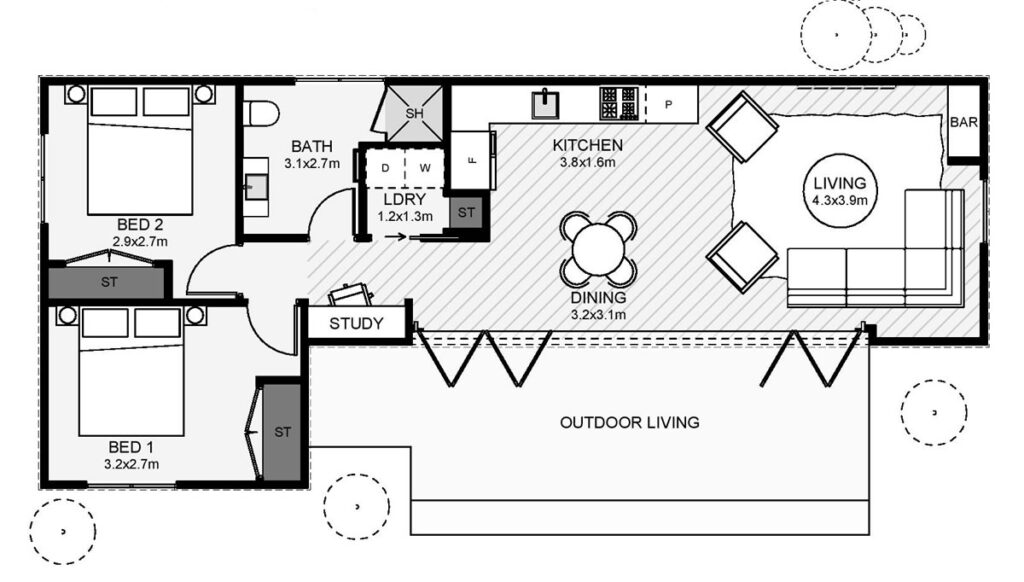
This small, modern gable roof home is designed with style and functionality in mind. The ‘L-shape’ layout features two
bedrooms and high ceilings, creating a bright and spacious feel. The light colour exterior is accented by stunning dark
joinery, adding a touch of sophistication to the design. A study nook provides a quiet space to work, and a separate
laundry room adds convenience. The living area features large bifold doors, providing a seamless connection to the
outdoors, and an optional bar adds to the entertaining possibilities. With its mix of modern and traditional elements, this
timeless design is sure to be a classic that will stay in fashion

Build Fordge Holdings, a subdivision of Investment Build New Zealand, specializes in premier real estate investments. Our mission is to provide high-quality, profitable investment opportunities in the housing market. With a focus on properties that offer strong rental yields and growth potential, we assist clients in building robust investment portfolios. Our experienced team is dedicated to guiding you through every step of the investment process, from property selection to financing solutions.