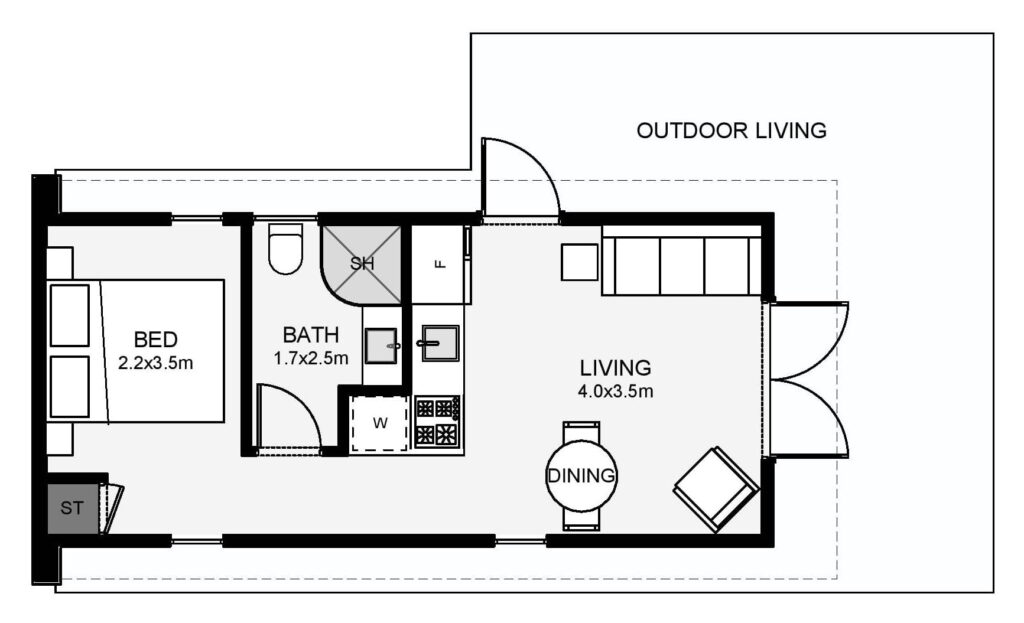
This 30m² dwelling is designed to be narrow and highly versatile with its layout. Inside the living and dining sit in the
front while the kitchen wraps around to include space for a front-load washing machine. The bathroom creates space
between the living and the bedroom with the option for a sliding door. For a modern addition to your property, this is
sure to add real value

Build Fordge Holdings, a subdivision of Investment Build New Zealand, specializes in premier real estate investments. Our mission is to provide high-quality, profitable investment opportunities in the housing market. With a focus on properties that offer strong rental yields and growth potential, we assist clients in building robust investment portfolios. Our experienced team is dedicated to guiding you through every step of the investment process, from property selection to financing solutions.